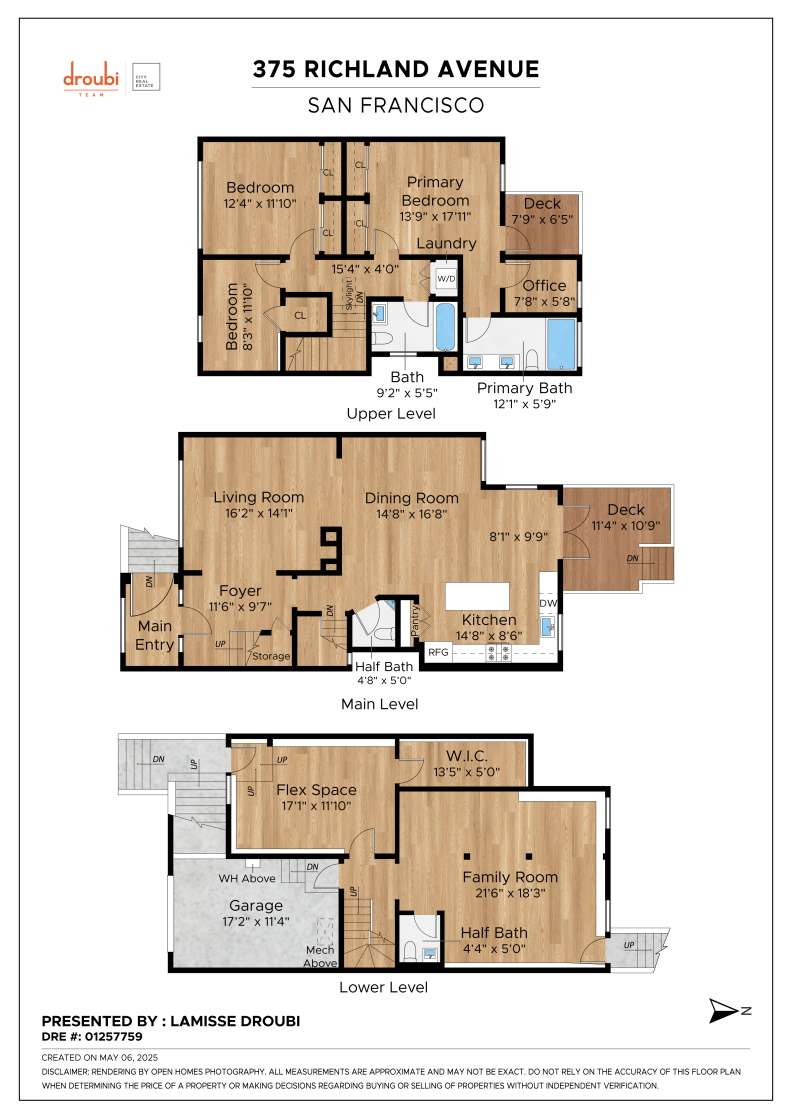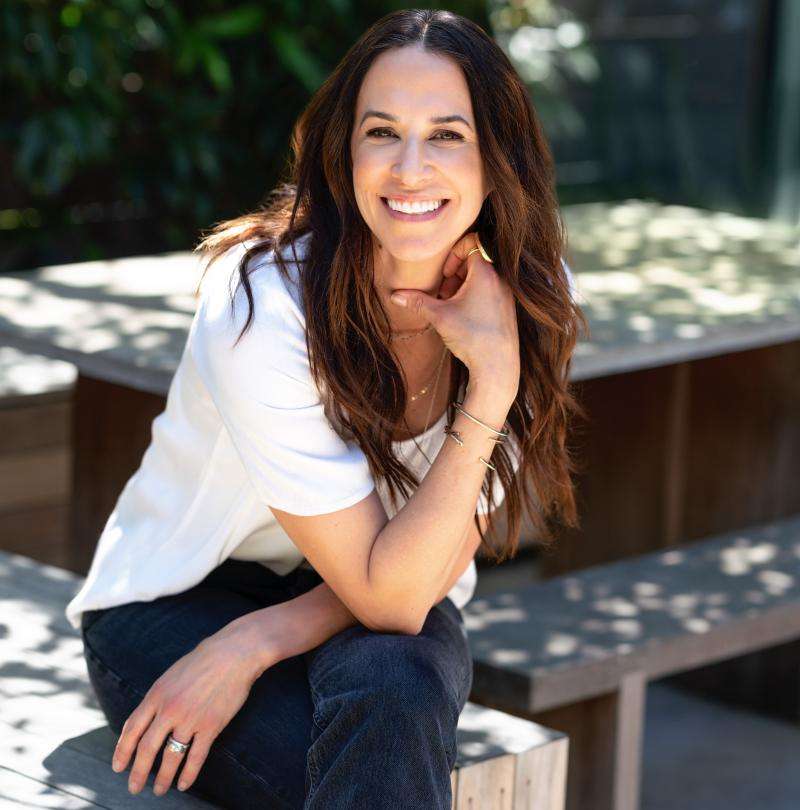
Lamisse Droubi Presents
Bright, Renovated Bernal home
$2,795,000
All Property Photos
Property Details
Bedrooms
4
Bathrooms
2.5
Square Feet
2,724 sq ft
Neighborhood
Bernal Heights
property features
Bright, fully renovated Bernal Heights home with an ideal floor plan, walkout outdoor space, and a refined design. Upon entering, a light-filled mudroom offers functionality with the perfect place to drop off shoes, jackets, etc. - a pop of personality with handmade concrete tile is a glimpse of whats to come in this thoughtful renovation. A spacious living room features south-facing picture windows reveling in all day sun, connected to a dining room with green garden outlooks. Adjacent is an open kitchen with a center island, dedicated pantry and a streamlined layout to suit any chef. French doors from the kitchen/dining room lead to a walkout deck with direct access to a beautiful, level landscaped garden. Back inside, a half bath completes the main level. Upstairs, a skylit hallway connects two kids/guest bedrooms, a full bathroom, washer/dryer closet, & the primary suite equipped with two closets, a walkout deck, separate office space, and a luxurious bathroom. The lower level of the home has a large family room with access to the garden, a half bath, 4th bedroom/office with a huge storage closet, and access to a one car garage. Nestled in a sunny and quiet location, 375 Richland Ave. is just two blocks to Holly Park & St. Mary's Park/Rec Center, and quick access to Cortland Ave.
- Sun-Lit Single Family Home in Bernal Heights w/ Ideal Floor Plan
- Fully Renovated, Open Living Spaces, Thoughtful Finishes & Layout
- Walkout Deck From Kitchen/Dining & Level, Landscaped Garden
- Four Bedrooms + Office, Two Full Bathrooms & Two Half Baths
- One-Car Garage and New Systems Throughout
- Year Built: 1923 per Tax Records // Year Renovated: 2024-2025
- Size: 2,724 SF per Graphic Artist // Lot Size: 25' x 100' per Tax Records
- Sun-Lit Single Family Home in Bernal Heights w/ Ideal Floor Plan
- Fully Renovated, Open Living Spaces, Thoughtful Finishes & Layout
- Walkout Deck From Kitchen/Dining & Level, Landscaped Garden
- Four Bedrooms + Office, Two Full Bathrooms & Two Half Baths
- One-Car Garage and New Systems Throughout
- Year Built: 1923 per Tax Records // Year Renovated: 2024-2025
- Size: 2,724 SF per Graphic Artist // Lot Size: 25' x 100' per Tax Records
Property Tour
Floor Plans

Floor plan
Neighborhood
Bernal Heights represents a distinctive San Francisco neighborhood characterized by its dramatic topography and vibrant community spirit. Positioned on a prominent hill, the area offers residents sweeping panoramic views of the San Francisco Bay, Golden Gate Bridge, and downtown skyline.
Cortland Avenue serves as the neighborhood's primary commercial corridor, providing a diverse range of dining, shopping, and essential services. Transportation options include multiple Muni bus lines, with convenient access to the J-Church streetcar and nearby BART stations, ensuring comprehensive connectivity to broader San Francisco.
The neighborhood's architectural landscape reflects San Francisco's residential evolution, featuring a mix of Victorian and Edwardian homes, alongside mid-century and contemporary designs. Bernal Heights Park crowns the neighborhood, offering extensive green space and unparalleled views.
Bernal Heights represents a unique residential environment that balances historical depth with contemporary urban living. From its friendly atmosphere to its rich cultural tapestry, the neighborhood captures the complexity of San Francisco's most dynamic communities. Direct access to transportation, extensive green spaces, and a strong sense of local identity define Bernal Heights as a distinctive urban destination.
Cortland Avenue serves as the neighborhood's primary commercial corridor, providing a diverse range of dining, shopping, and essential services. Transportation options include multiple Muni bus lines, with convenient access to the J-Church streetcar and nearby BART stations, ensuring comprehensive connectivity to broader San Francisco.
The neighborhood's architectural landscape reflects San Francisco's residential evolution, featuring a mix of Victorian and Edwardian homes, alongside mid-century and contemporary designs. Bernal Heights Park crowns the neighborhood, offering extensive green space and unparalleled views.
Bernal Heights represents a unique residential environment that balances historical depth with contemporary urban living. From its friendly atmosphere to its rich cultural tapestry, the neighborhood captures the complexity of San Francisco's most dynamic communities. Direct access to transportation, extensive green spaces, and a strong sense of local identity define Bernal Heights as a distinctive urban destination.

Lamisse Droubi
Get In Touch
Thank you!
Your message has been received. We will reply using one of the contact methods provided in your submission.
Sorry, there was a problem
Your message could not be sent. Please refresh the page and try again in a few minutes, or reach out directly using the agent contact information below.

Lamisse Droubi
Email Us